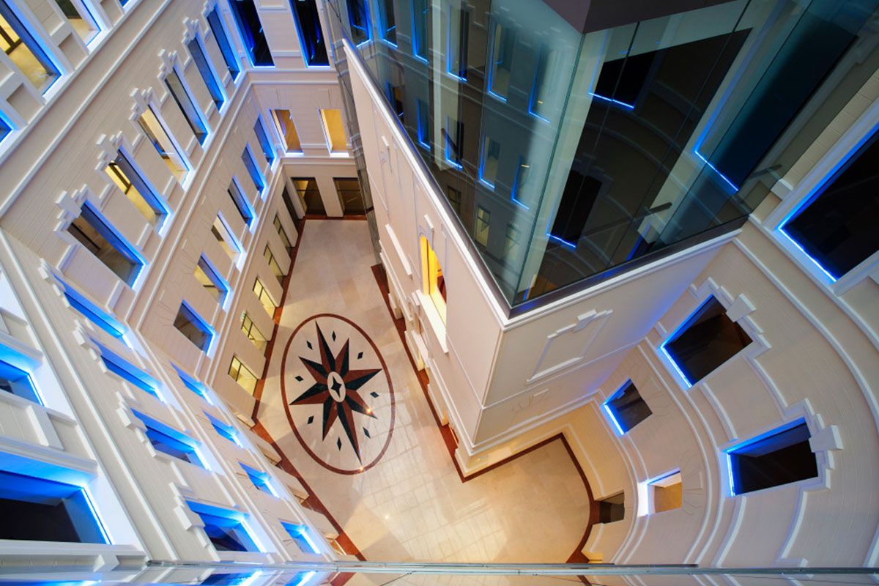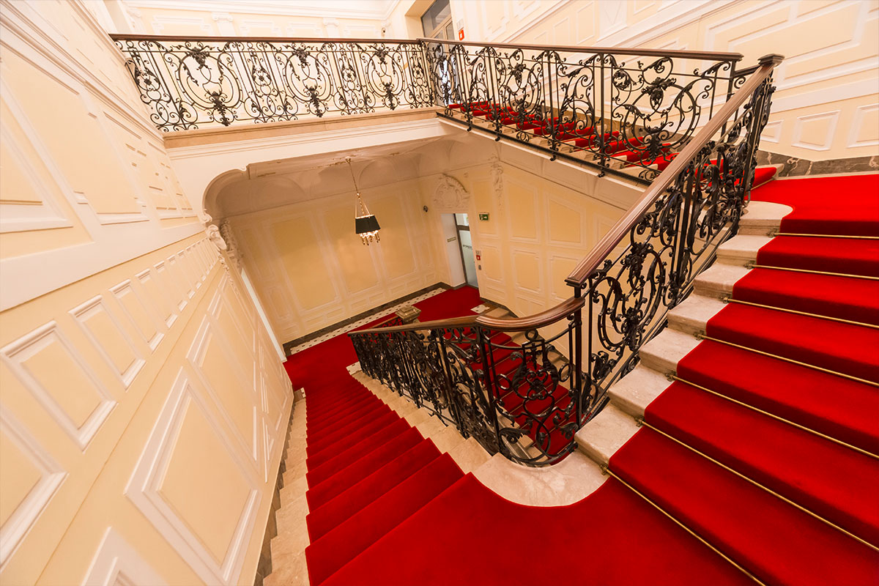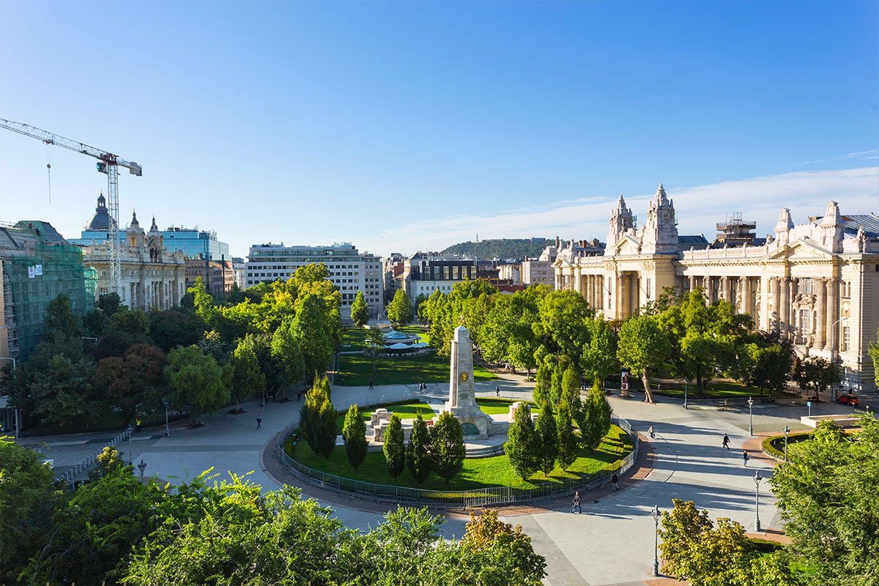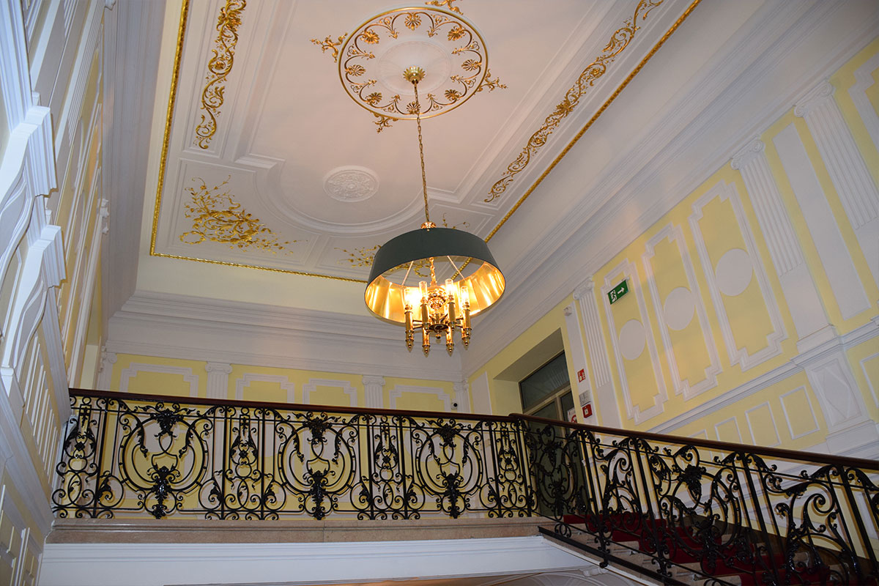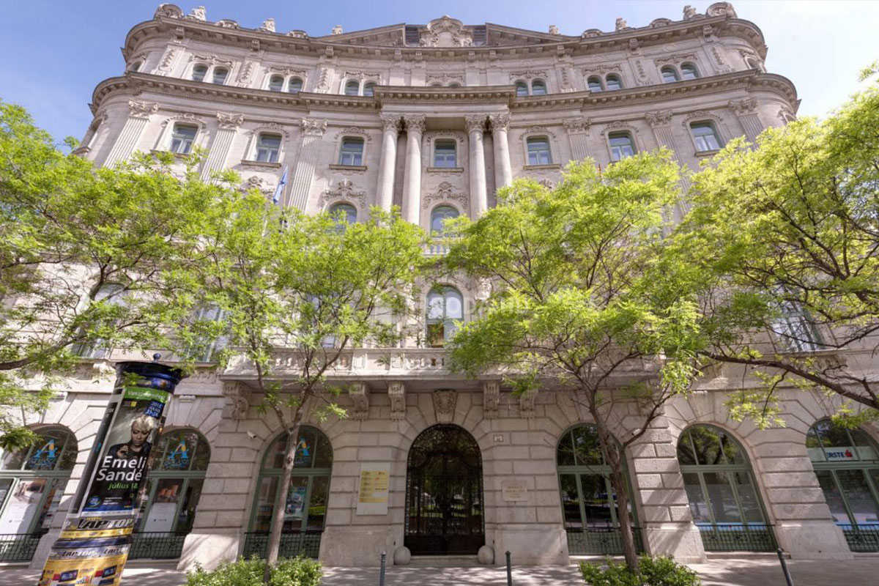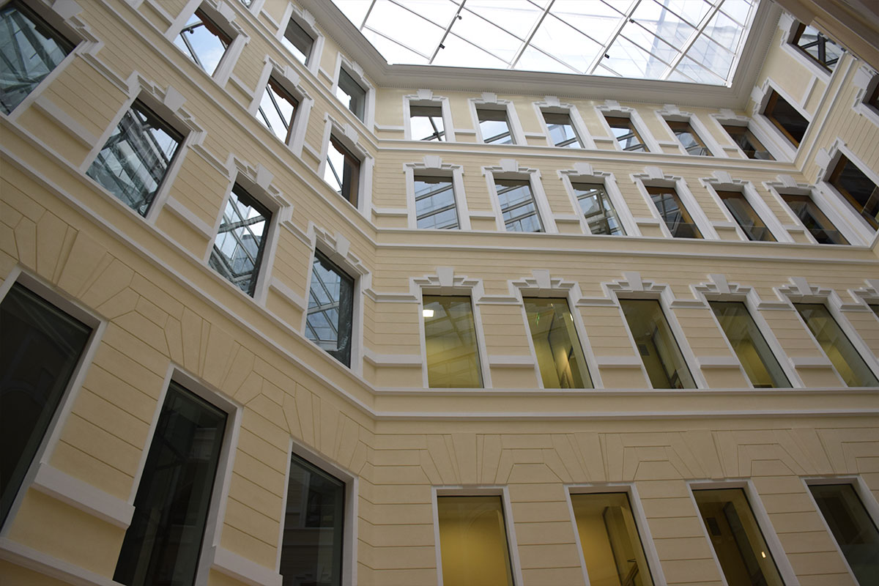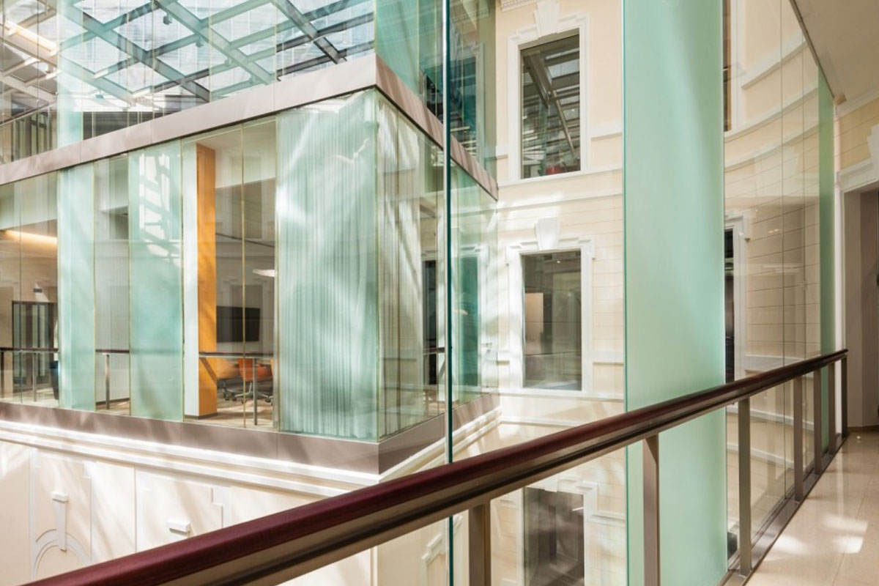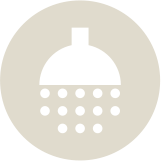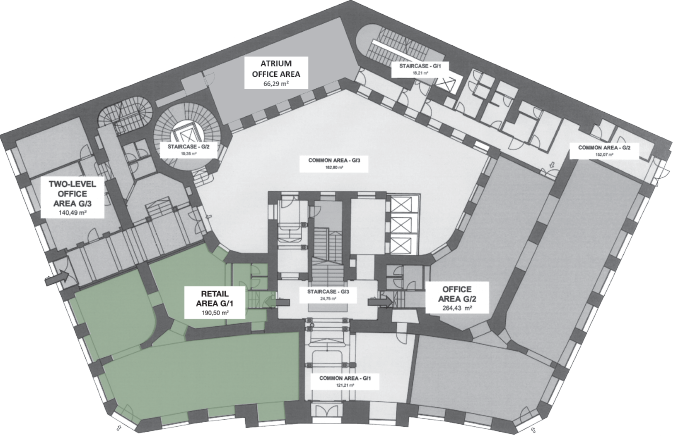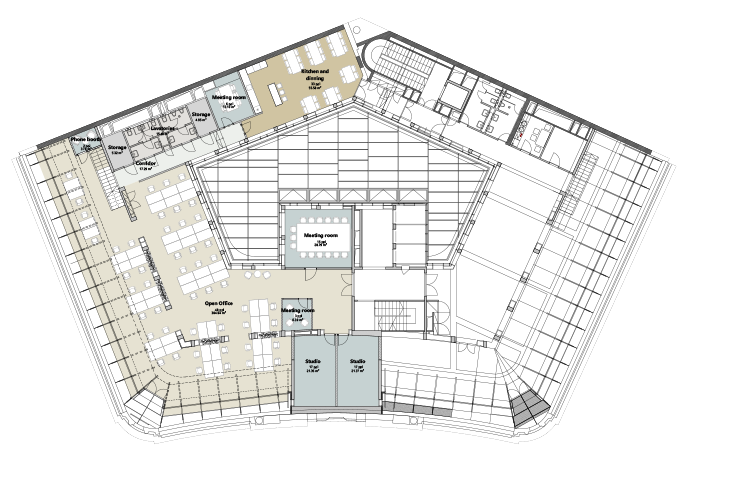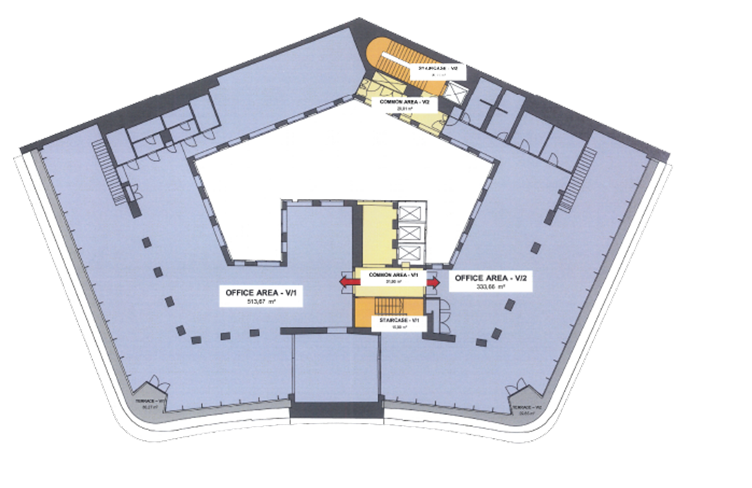PAST TO PRESENT - In 1892, a tender was called for the redevelopment of the current Szabadság tér (Liberty Square) to replace the large military barracks. The winning concept oriented the square North/South with a semicircular configuration on the prominent northern side of the square, creating 4 lots of trapezoidal shape. Freedom Palace, at Szabadság tér 14, occupies one of those.
In 1901 a neo-baroque private mansion was erected as the city residence of the wealthy Dungyerszky family, prominent landowners in Bácska (now part of Serbia). The architect was the Saxon Artúr Meinig, a favorite of the aristocracy in those years. The grand entrance and staircase as well as the preserved stucco ceiling decoration in some of the main reception rooms and the original carved doors on the piano nobile date back to this period.
After the nationalization following WWII, the building became a ministry office and later the headquarters of the food retailer COOP. After the acquisition of the building in 2008, the developer mandated the architects frin Archikon for the restructuring and the repositioning of the building into a representative prime office building.
Freedom Palace comprises ca. 6,500 sq m of grade A prime office space. The office building offers premium offices on 6 floors, with retail units on the ground floor and with an exclusive penthouse on the top floor.
One of the main challenges was to transform the dark attic into a bright leasable office space and the solution was to replicate the original roof with a glass structure complemented by an automatic slate-lamella shading system. The result is stunning.
Another constraint was the creation of a new vertical shaft for the installation of lifts and a lateral new staircase extension as the original grand staircase only serves the 1st and 2nd levels where the family resided.
Today, those modern additions merge seamlessly with the legacy heritage.


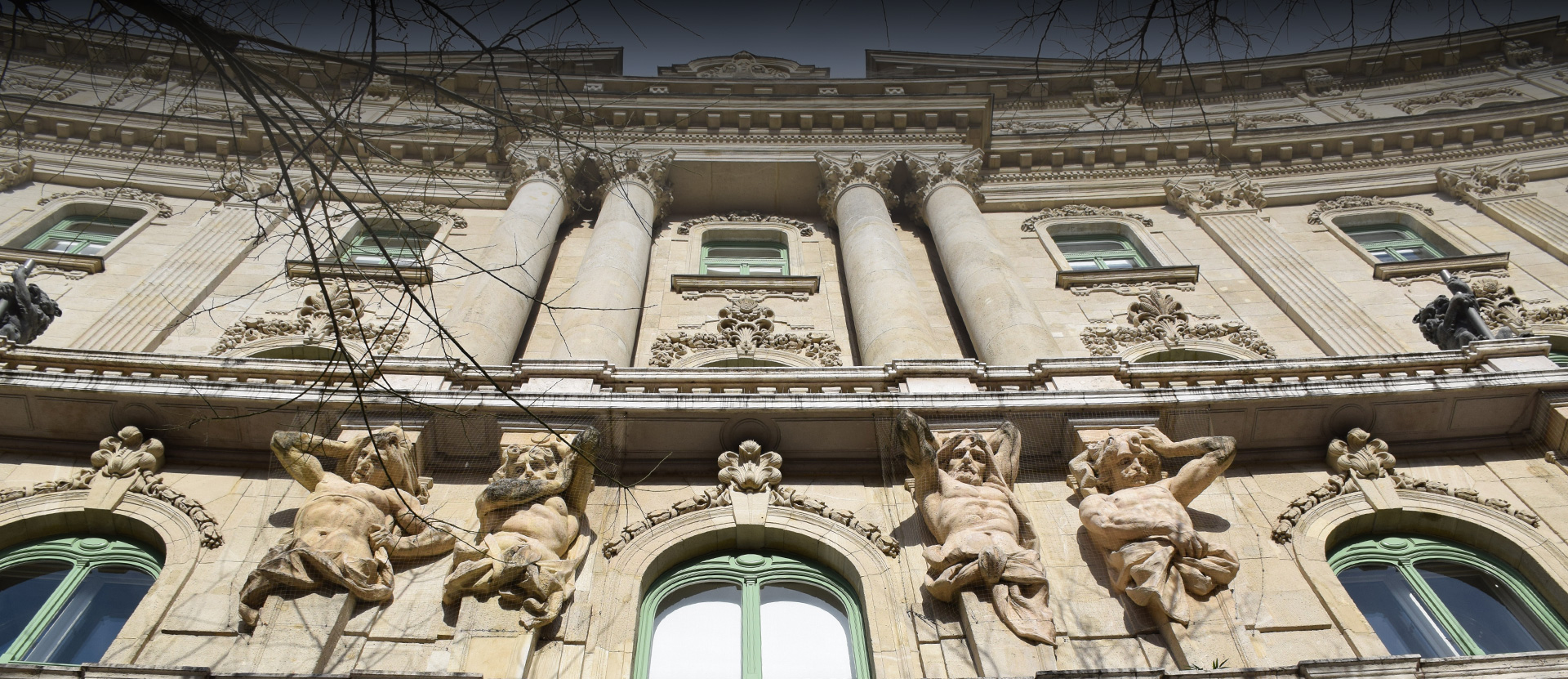

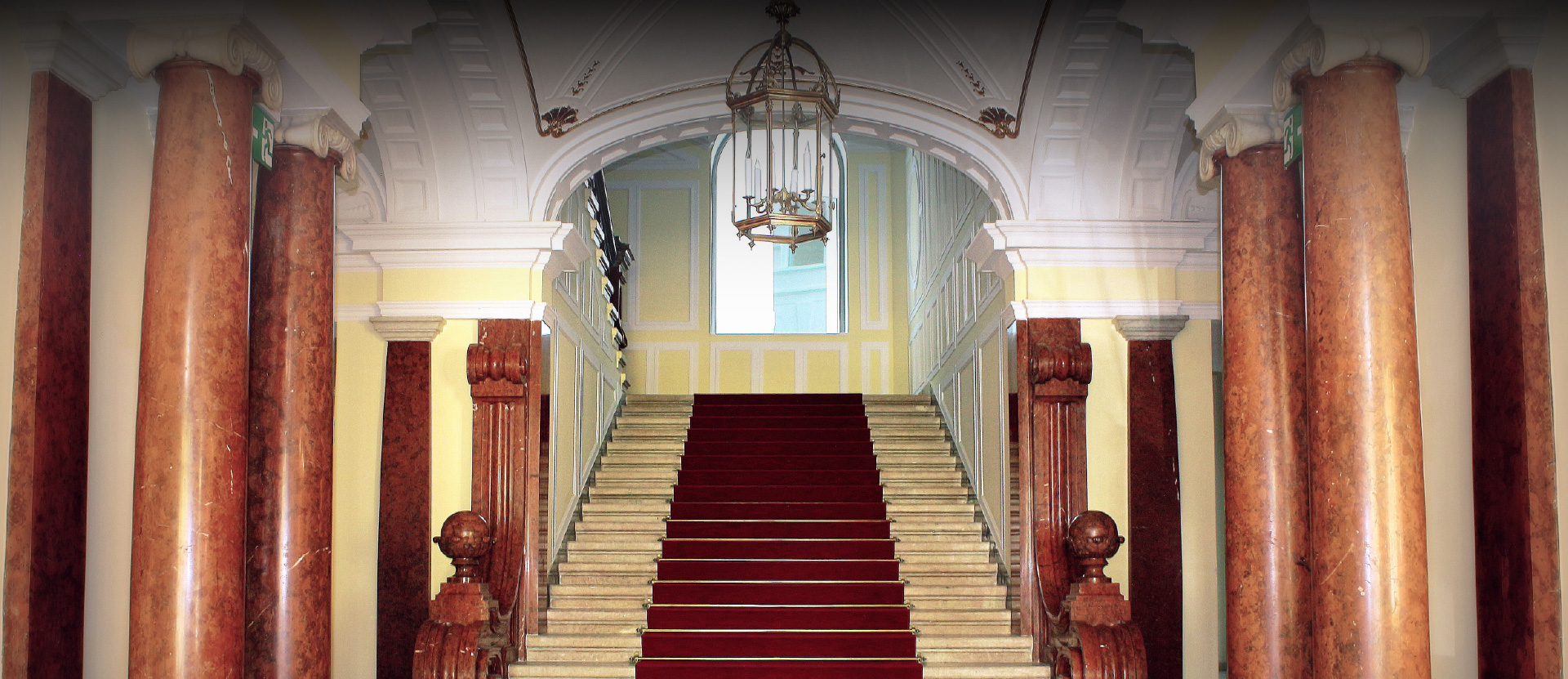

 Arany János utca
Arany János utca  Kossuth Lajos tér
Kossuth Lajos tér  Tram: 2, 2B, 23
Tram: 2, 2B, 23  Bus: 9, 15, 115, 914, 914A, 931, 950, 950A (night service)
Bus: 9, 15, 115, 914, 914A, 931, 950, 950A (night service)  Trolley bus: 70, 72, 78
Trolley bus: 70, 72, 78  Bike sharing: MOL Bubi
Bike sharing: MOL Bubi


